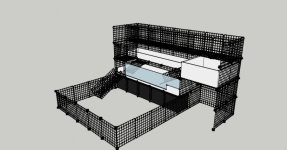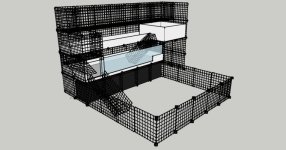GPigsRSweet
Well-known Member
Cavy Slave
- Joined
- Mar 22, 2010
- Posts
- 816
- Joined
- Mar 22, 2010
- Messages
- 816
I'd like to start a thread just for cage designs/plans. I've been making some designs on Google Sketch Up, and I'd like to see if anyone else has made designs.
Post all your designs whether they are from Google Sketch Up, Word, or some other program. Even if they are hand-drawn and on your computer. The photo gallery doesn't allow designs, so here would be a good place to give people ideas. I'd love to see what others have made! Also, if you used your designs to make the real thing, post that picture too!
I'll start:
Here's the Google Sketch Up design I made of my upper deck:
Here's the real thing:
(Please note that the ramp looks strangely steep in this picture - it's much less steep in real life.)
I hope this thread will prove to be useful for people looking for designs!
Post all your designs whether they are from Google Sketch Up, Word, or some other program. Even if they are hand-drawn and on your computer. The photo gallery doesn't allow designs, so here would be a good place to give people ideas. I'd love to see what others have made! Also, if you used your designs to make the real thing, post that picture too!
I'll start:
Here's the Google Sketch Up design I made of my upper deck:
Here's the real thing:
(Please note that the ramp looks strangely steep in this picture - it's much less steep in real life.)
I hope this thread will prove to be useful for people looking for designs!





