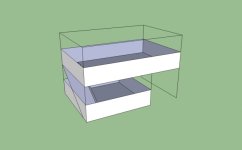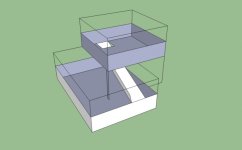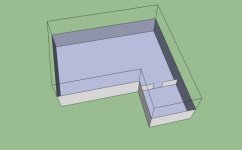New here! And although Giacomo seems happy in his big rabbit cage (it's like a 1x3 cage), I'll know he'll be happier in a C&C cage lol
Well, my basic design would be a 2x3 grid cage, but I have been thinking of other design. I like some opinions about those designs, so I can get the materials for those additional designs.
1. Kitchen loft (1x2), perhaps?
2. Lower level kitchen (2x2) area?
3. A large kitchen loft (a 2x2 loft)?
By the way, all of them have a 2x3 size. My apartment wouldn't really accommodate a larger floor size :sad: perhaps one day… perhaps one day...
Well, my basic design would be a 2x3 grid cage, but I have been thinking of other design. I like some opinions about those designs, so I can get the materials for those additional designs.
1. Kitchen loft (1x2), perhaps?

2. Lower level kitchen (2x2) area?

3. A large kitchen loft (a 2x2 loft)?

By the way, all of them have a 2x3 size. My apartment wouldn't really accommodate a larger floor size :sad: perhaps one day… perhaps one day...



