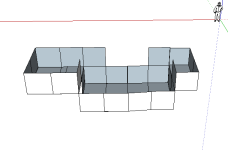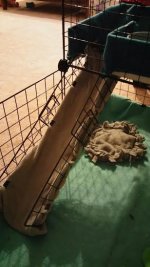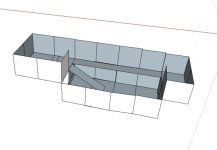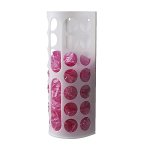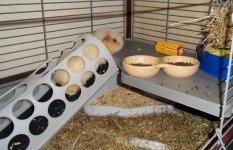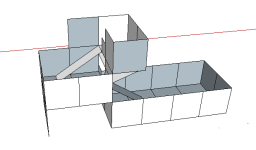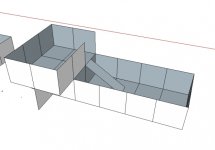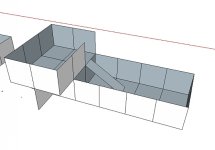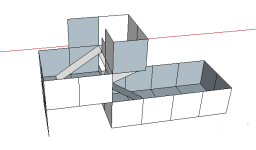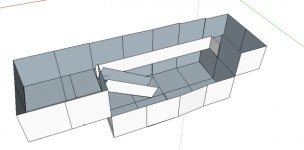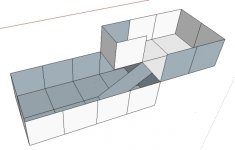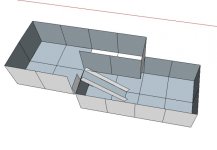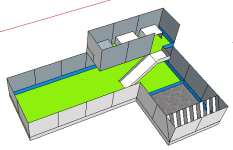Hi
I have 3 piggies, and I know that the cage is the minimum size so I want to upgrade it.
I ordered 12 grids and some connectors from guineapigsaustralia and they arrived today, so I can upgrade their cage for the first time! I can go to Bunnings and get some corflute once I have the design and the measurements.
I currently have a 2x4 with 1x2 loft, and would prefer to keep the 2x4 corflute base as it is so I don’t waste corflute/coroplast cutting another. Also I have cut some fleece to fit this size and don’t want to waste that either. However I guess I could either cut them up or put them aside to wait for the next upgrade!
I am thinking maybe a 2x4 with 2x2 or 2x3 offset loft, or would a 1x something along the back be better? I thought maybe I could keep the 2x4 with just tunnels and lots of space for running, and make a loft for the hideys and food, or maybe keep the food in a separate hay loft, depending on the construction.
I’ll post a pic of the current setup tomorrow. Also I will draw some pics of my ideas and put them up too.
I have a total of about 6 grids wide space to work with, but I could probably move a shelf or two to add an extra 3-4 grids space.
I have a grand total of 32 grids and 54 (i think) connectors.
Any suggestions would be greatly appreciated!
(also does anyone know how to use google sketchup?)
Thanks in advance!
P.S. Does anyone know any good ramp ideas and how to make covers for them? The one my c&c came with (off gumtree so it is an older version) has a ramp made of a layer of corflute with strips of corflute attached as grip things.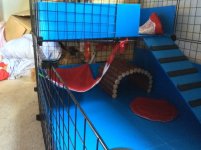 this pic is before I put the fleece etc in - before i got the pigs. Also, I made a fleece cover before I let them use it, so it looks like this:
this pic is before I put the fleece etc in - before i got the pigs. Also, I made a fleece cover before I let them use it, so it looks like this: 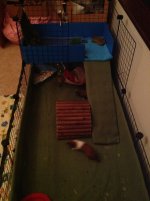 But I think it is unsafe as the pigs could fall off the edge.
But I think it is unsafe as the pigs could fall off the edge.
Thanks again and sorry for the long post!
The 3 little pigs and me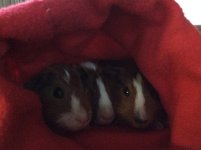
I have 3 piggies, and I know that the cage is the minimum size so I want to upgrade it.
I ordered 12 grids and some connectors from guineapigsaustralia and they arrived today, so I can upgrade their cage for the first time! I can go to Bunnings and get some corflute once I have the design and the measurements.
I currently have a 2x4 with 1x2 loft, and would prefer to keep the 2x4 corflute base as it is so I don’t waste corflute/coroplast cutting another. Also I have cut some fleece to fit this size and don’t want to waste that either. However I guess I could either cut them up or put them aside to wait for the next upgrade!
I am thinking maybe a 2x4 with 2x2 or 2x3 offset loft, or would a 1x something along the back be better? I thought maybe I could keep the 2x4 with just tunnels and lots of space for running, and make a loft for the hideys and food, or maybe keep the food in a separate hay loft, depending on the construction.
I’ll post a pic of the current setup tomorrow. Also I will draw some pics of my ideas and put them up too.
I have a total of about 6 grids wide space to work with, but I could probably move a shelf or two to add an extra 3-4 grids space.
I have a grand total of 32 grids and 54 (i think) connectors.
Any suggestions would be greatly appreciated!
(also does anyone know how to use google sketchup?)
Thanks in advance!
P.S. Does anyone know any good ramp ideas and how to make covers for them? The one my c&c came with (off gumtree so it is an older version) has a ramp made of a layer of corflute with strips of corflute attached as grip things.
 this pic is before I put the fleece etc in - before i got the pigs. Also, I made a fleece cover before I let them use it, so it looks like this:
this pic is before I put the fleece etc in - before i got the pigs. Also, I made a fleece cover before I let them use it, so it looks like this:  But I think it is unsafe as the pigs could fall off the edge.
But I think it is unsafe as the pigs could fall off the edge.Thanks again and sorry for the long post!
The 3 little pigs and me


