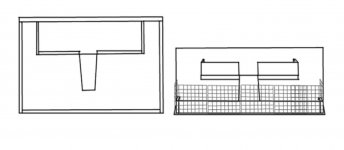I've had my pair of piggies (Percy and Penelope) for just over a year now, living in a 2x4 C&C cage. I want to give them a bigger, better (more aesthetically pleasing and easy to clean for me) home! With the assistance of a construction-minded family member, I'm going to be building a cage on top of an Ikea desk (the biggest sized Linnmon, if anyone is wondering) with a loft. The basic plan is this (pictures are not to scale!):

Three sides of the base will be 6.5 inches tall, with grids on the outside. The back will be almost 2 feet tall, to accommodate the loft, which will have 8-inch walls on the front and sides. The loft will be held up inside by two 7.5 inch metal poles, and be screwed into the back. I'm very excited about my new project, but also had a question; should the ramp be left in the middle of the loft, or should I put it to one side? I'm not sure if this will make any difference for Percy and Penelope, but if it will, I'd like to know.
Thank you in advance!

Three sides of the base will be 6.5 inches tall, with grids on the outside. The back will be almost 2 feet tall, to accommodate the loft, which will have 8-inch walls on the front and sides. The loft will be held up inside by two 7.5 inch metal poles, and be screwed into the back. I'm very excited about my new project, but also had a question; should the ramp be left in the middle of the loft, or should I put it to one side? I'm not sure if this will make any difference for Percy and Penelope, but if it will, I'd like to know.
Thank you in advance!
