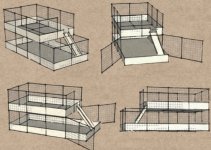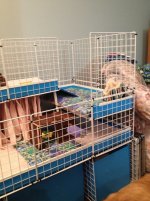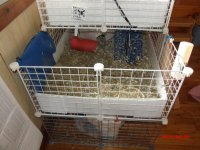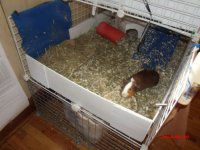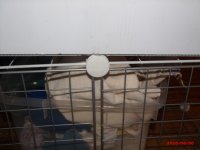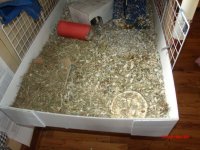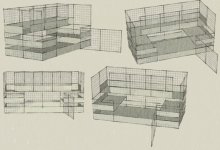BernieAndBert
Well-known Member
Cavy Slave
- Joined
- Oct 24, 2012
- Posts
- 333
- Joined
- Oct 24, 2012
- Messages
- 333
So, my boys currently live in a 2x4. They get along pretty well, thankfully, just minor disagreements that usually end in a flipped over house and lots of chattering. I really would love to give them more room, though, because I know that you cannot count on any pigs (especially boars) to always get along. A 2x5 would be perfect for me, but my apartment is relatively teeny and my roommate/best friend has put up with enough (one pig became two, cage took over living room, hay is stuck to everything, etc.)
So, I'm thinking I'd like to build UP instead, but I know that ramps can really count against space...if the top level were a 2x3 would that be an increase in overall space or would it still be detrimental? I really don't know too much about building cages, particularly ones with lofts/second levels.
OR could I put a whole other 2x4 on top? Would that make it super hard to clean?
Clearly, I just need some advice
I've had Bernie and Bert for 6 months/5 months respectively, and Bernie wheeked for the first time tonight! He has always been my quiet boy...Bert is clearly starting to rub off on him. What a brat. lol

So, I'm thinking I'd like to build UP instead, but I know that ramps can really count against space...if the top level were a 2x3 would that be an increase in overall space or would it still be detrimental? I really don't know too much about building cages, particularly ones with lofts/second levels.
OR could I put a whole other 2x4 on top? Would that make it super hard to clean?
Clearly, I just need some advice
I've had Bernie and Bert for 6 months/5 months respectively, and Bernie wheeked for the first time tonight! He has always been my quiet boy...Bert is clearly starting to rub off on him. What a brat. lol


